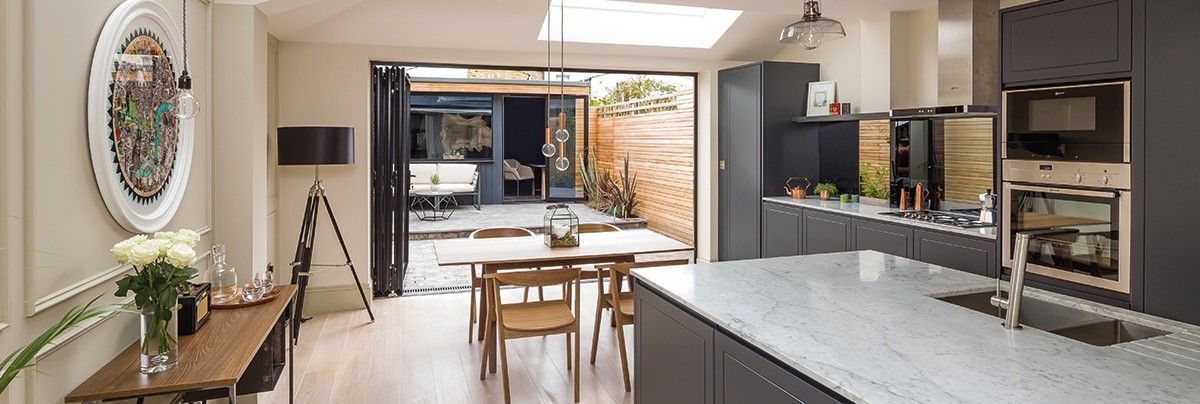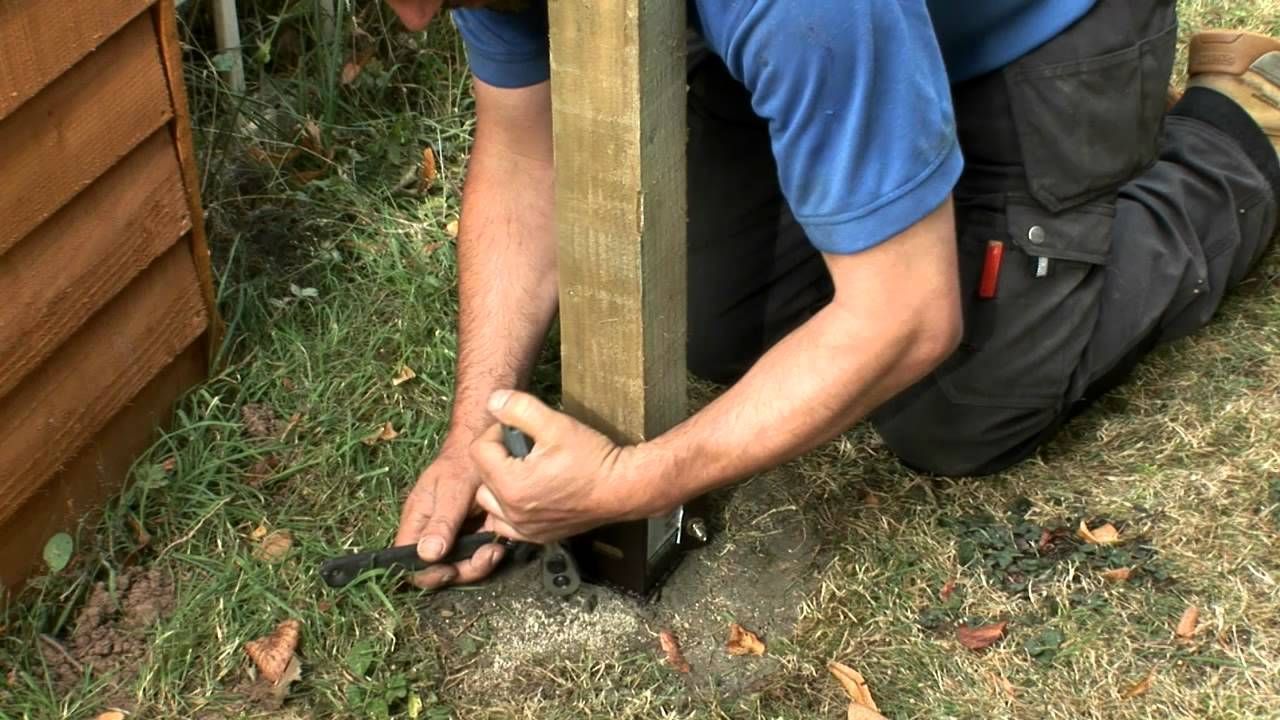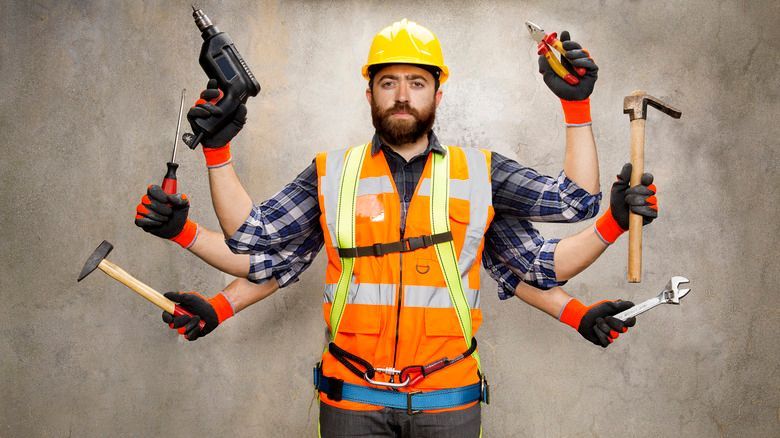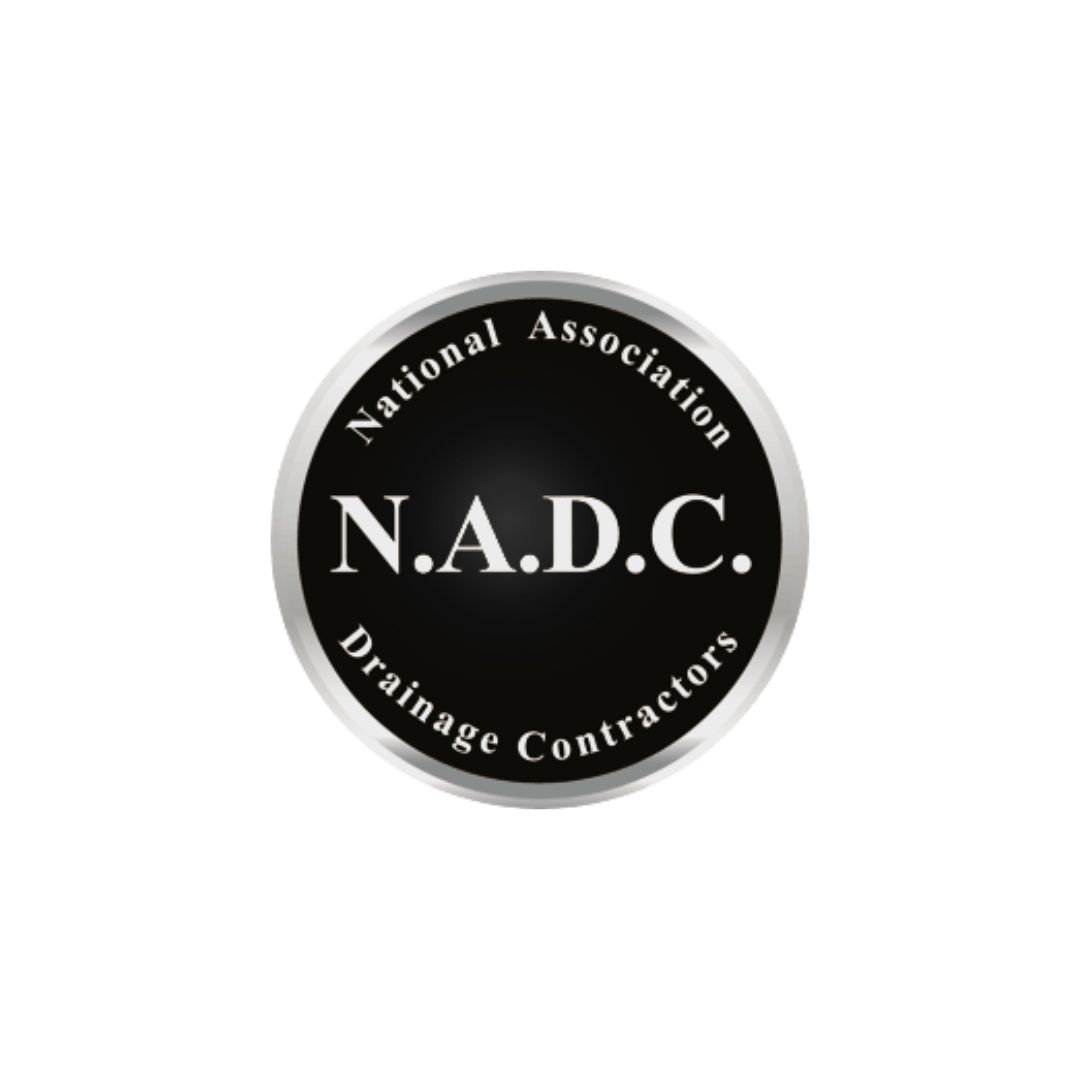Renovating a Victorian Terraced House in London: Key Challenges & Tips
Home renovation London projects in period properties bring charm—alongside quirks. If you're planning a Victorian house refurb London, expect structural surprises, planning hurdles, and expense traps. This guide shows what to watch and how to succeed.

Why Home renovation London in a Victorian terrace is different
Victorian terraces are architecturally rich, but come with challenges. Many were built before modern building laws. The walls can be thick solid brick, and windows might be single-glazed sash units. These features mean retrofitting insulation, double glazing, or structural work can require special permissions .
Older plumbing and wiring often run through hidden cavities. You may uncover corroded pipes or knob-and-tube wiring. Removing these safely can be costly and disruptive. Damp is also a risk—Victorian homes rarely had damp courses, so basements and external walls might need waterproofing.
Another major hurdle is conservation areas and listed statuses. Many Victorian terraces, especially in west London, fall under planning restrictions. You may need special consent to change windows, chimneys, roofing, or extensions . That means slower projects, higher costs, and multiple trades.
Yet the rewards are great. A well-executed Victorian house refurb London can boost comfort, efficiency, and property value. Retaining period features—like fireplaces, cornicing, and sash windows—but blending modern living (like open-plan layouts and purple-rated insulation) can offer the best of both worlds.
What structural quirks to expect in a Victorian house refurb London
- Solid brick walls & damp risk
Many terraces have no cavity, requiring external insulation or interior membrane lining. Damp proof courses may need retrofitting. - Sash windows & planning restrictions
Sash windows are often protected. You may replace them with slim double-glazed units—but planning may require an exact match of style and materials. - Chimneys & party walls
Shared chimneys and party walls may show movement or cracks. Bookend terraces, particularly at end-of-row, risk outward bulging—known as the "bookend effect" Wikipedia. Specialist surveys are vital. - Unseen plumbing and wiring
Original services may be outdated or hidden behind panels and floors. Careful opening-up often reveals the need for a complete redo. - Foundations and structural alterations
Installing basement conversions or rear extensions can mean 19th-century foundations need underpinning. Expect to reinforce floors when adding heavy items like baths or decks.
How to plan a smooth Home renovation London project
Start with a detailed survey
Commission a structural and services survey early. You’ll uncover hidden costs before committing.
Check conservation or listing status
Visit your council’s planning site or The Victorian Society to see protections . That influences what you can alter or replace.
Budget for hidden surprises
Renovating Victorian homes in London often goes over budget. Be realistic. Checkatrade lists a 3-bed renovation between £43,500–£110,300. Factor 10–15% contingency for surprises.
Victorian house refurb London: Trade & design tips
- Invest in glazing & insulation
Retain sash look but specify slim-profile double-glazed units. Insulate walls, roofs, floors—mind vapour control. - Protect period features
Hire joiners familiar with Victorian mouldings, cornices, and fireplaces. Ms. Plumber at mrhd Plumber can advise on sensitive decorative plumbing installs. - Plan structural openings well
If you’re creating kitchen-diner extensions or slimline rear additions, use steel RSJs with proper building control. - Upgrade services systematically
Replace plumbing and electrical systems in one go. That avoids reopening finished walls later. - Engage an experienced plumber early
Especially for bathrooms, kitchen plumbing and central heating. mrhd Plumber in London is often recommended on projects like this—they understand the quirks of Victorian installations. - Mind ventilation and insulation levels
Homes with insulation need trickle vents to prevent condensation. MVHR systems work well in sealed retrofits.
Planning an extension or basement?
Want to expand space? Extensions or basements need careful design. London’s Victorian footings may be shallow. Underpinning is often required. That adds both time and cost. Structural engineers must approve. Always allow extra time in your schedule and budget.
Energy efficiency vs conservation
Modern standards call for low energy use, but Victorian homes resist change. Full external insulation alters appearance. Internal insulation cuts room size. Respect conservation zone rules—planning may forbid visible insulation.
A blended strategy works best: retain façade appearance, insulate behind. Use slim double-glazed sash units. At the rear, add insulated extensions. Heat recovery ventilation can reduce heating from draftier brick walls.
Internal design: mixing old with new
Capture period character in “formal rooms”—fireplaces, cornices, panelled doors. Keep these at the front. At the rear or lower-ground, open-plan fits modernity. As one Times renovation expert advises: preserve the old, “knock it about” at the back . Placing the kitchen to the rear with slimline glazing improves light and flow.
Why regular Home maintenance in Kingston Upon Thames applies here
Even if your Victorian terrace is in London, your experience from home maintenance in Kingston Upon Thames still matters. Regular boiler servicing, gutter clearing, sash window upkeep—and fast plumber responses—are essential. Those habits transfer directly when renovating in London. And if you own both, mrhd Plumber’s London and Kingston teams can coordinate ongoing maintenance and inspections.
Final checklist before you start your Victorian refurb
- Structural and services surveys
- Conservation/listing status check
- Full budget plan with contingency (10–15%)
- Experienced team: builder, structural engineer, period joiner, plumber
- Planned ventilation, insulation, glazing strategy
- Permissions applied early—don’t start before approval
Your renovation: a balance of charm and modern living
A well-planned Victorian house refurb London project can create a home that’s both characterful and comfortable. Use expert trades, respect period details, integrate smart plumbing and heating via mrhd Plumber, and plan around regulations.
Invest time upfront, stick to a well‑defined scope, and be ready for surprises. Do that, and your home renovation London journey will likely be as rewarding as the result. Good luck!









